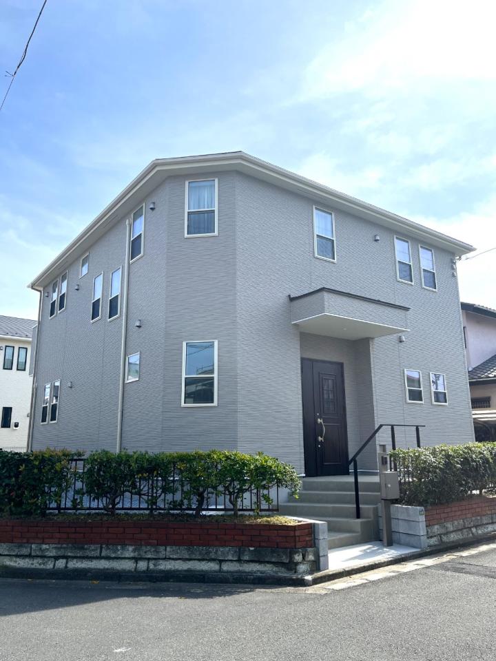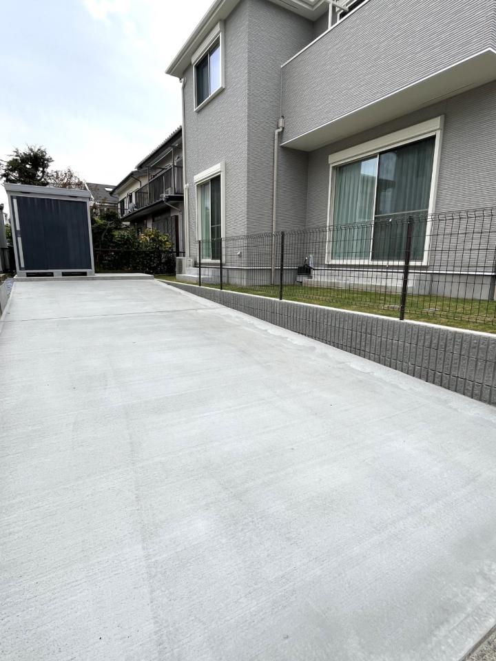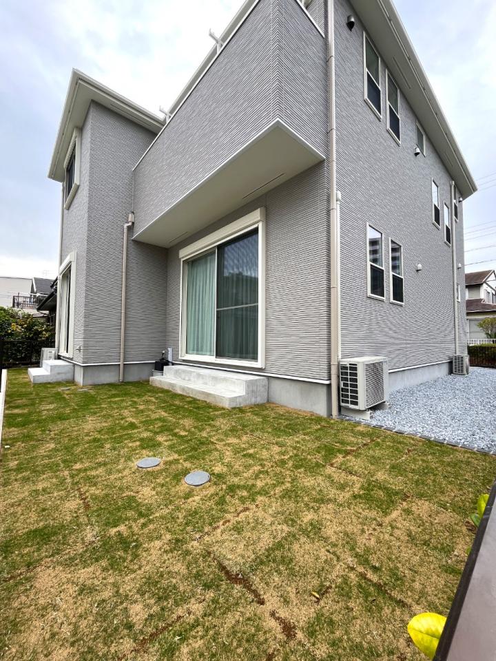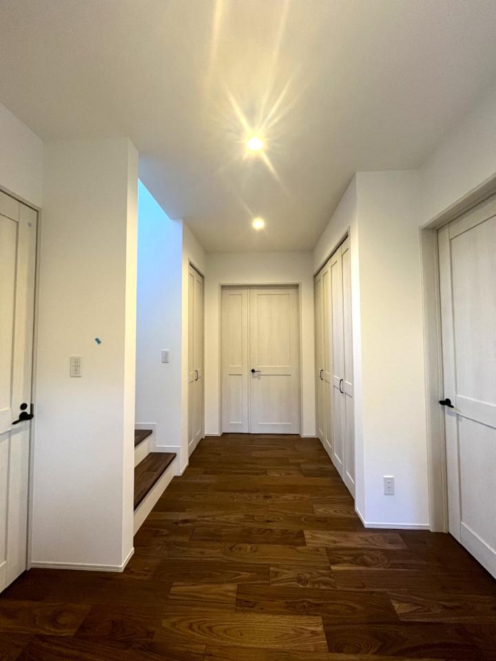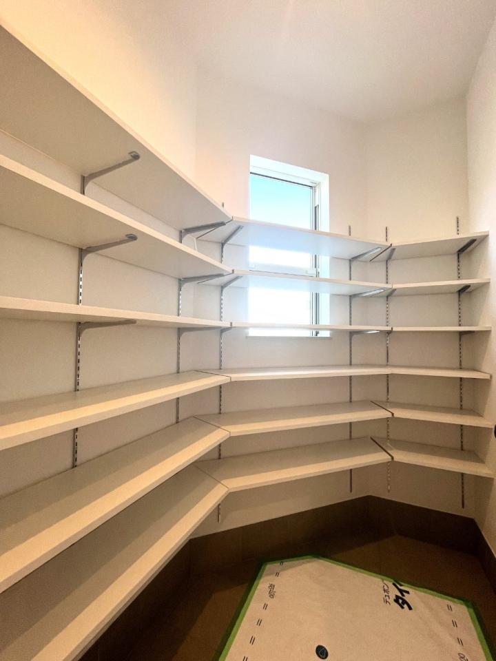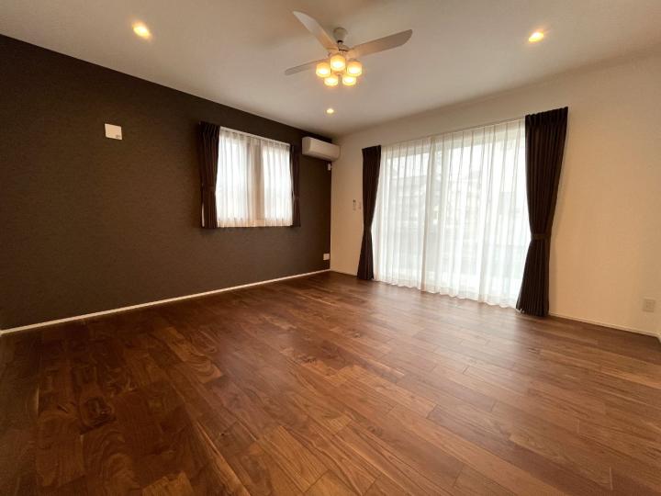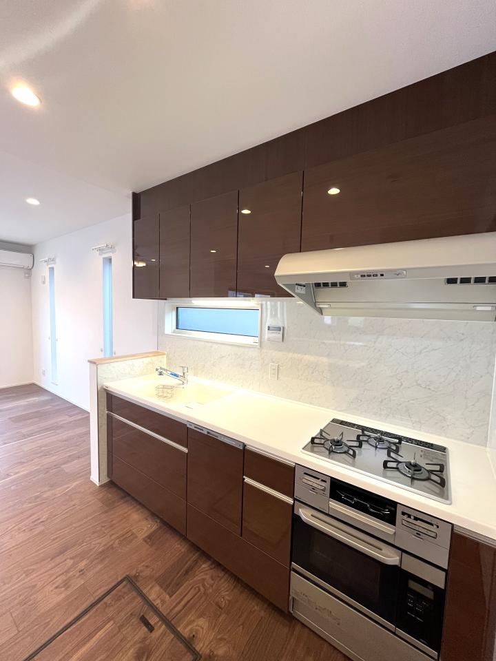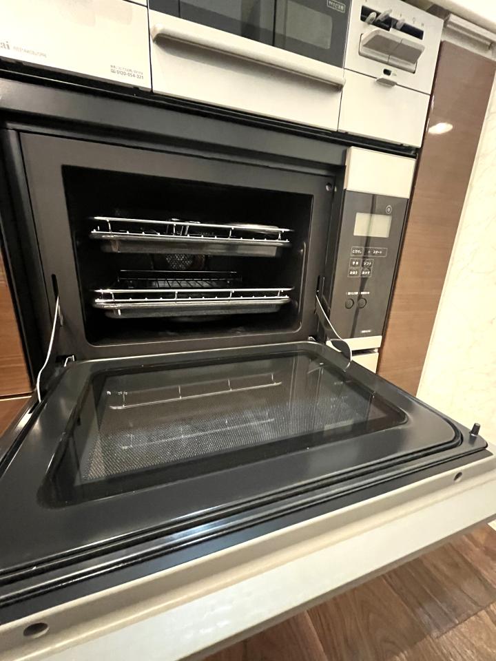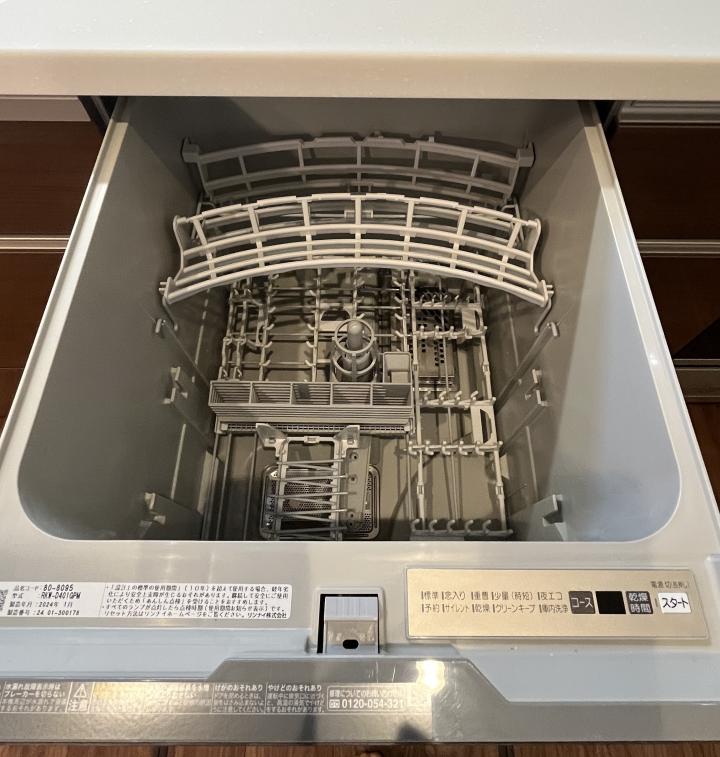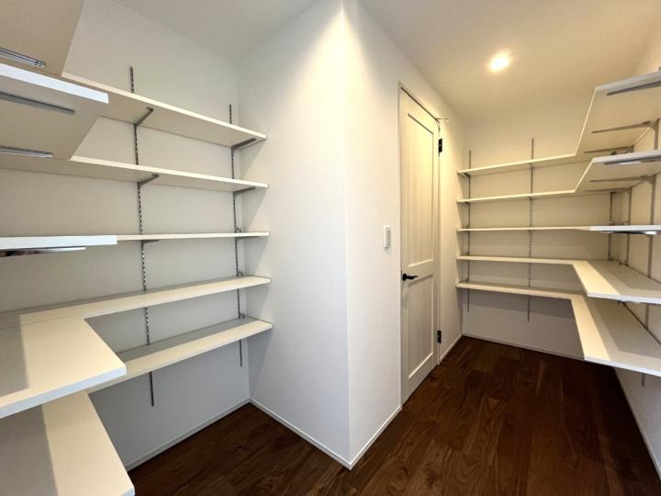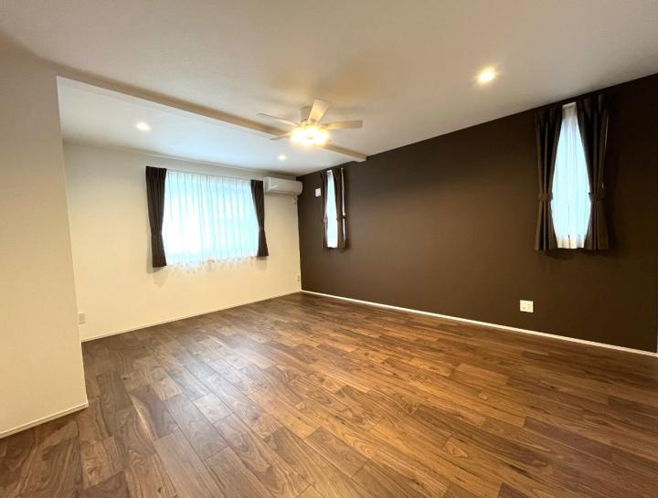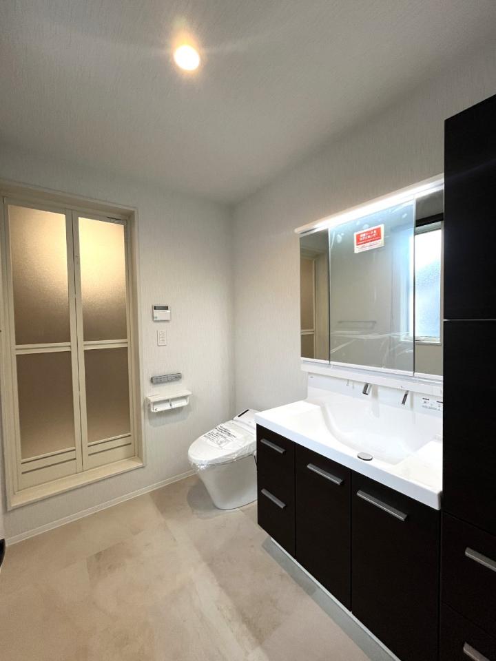New construction house in Mabori Kaigan (Part 3) --Enchanted by its chic appearance| Off Base Housing Yokosuka | IINO REAL ESTATE is for rental housing in Yokosuka Japan...Civilian, Military house agency
BASE BRANCH
046-820-6366
INFORMATION CENTER
046-876-6951
New construction house in Mabori Kaigan (Part 3) --Enchanted by its chic appearance
Good day! I'm Nono. 😍
Yes, yes -- Finally!
Construction of a new house, at Mabori Kaigan 1-Chome, has been completed! ✨🏠
Its location is a 10-15 minute drive from Yokosuka Navy Base (CFAY), a 5-10 minute walk to the train station. The area has wide roads, so the commute is simple with only a few turns. A supermarket is just a few minutes away by car, and there are restaurants nearby serving Japanese food such as yakiniku (barbecue) and kaiten-zushi (conveyor belt sushi).
Word of mouth recommendations spread quickly among U.S. military families that a great area to live within Yokosuka City is the Mabori Kaigan suburb.
As a result, our company often hears the question: "Do you have anything in Mabori Kaigan?" So many people are looking for a place to live in that area.
The new-construction house has four bedrooms, one Japanese-style-bath room on the first floor and one in the master bedroom (shower room), also three toilets in total, and parking space for two cars.
A storage room has also been installed.
There is a small yard behind the house and a water tap is close by, so you can enjoy barbecue or gardening, and, of course, if you have small children, they could play in an inflatable swimming pool during the summer! 🐟
When you open the big front door, the first thing that jumps out at you is the wonderful aroma of new wood, which is only found in new buildings.
Of course, it depends on how you use the house, but the smell of fresh wood only lasts for a few years, so the first tenants who can enjoy it every day for a few years are very lucky.
Looking into the house from the front door, what you see is a dark wood floor with pure white fixtures and wallpaper.
A Japanese celebrity, Anmika, said that "white has 20 colors" and I think the white used in this house comes in first or second place among the twenty. 😉
The first door on the left as you enter the foyer opens to a very spacious six-tier shoe closet.
Also, several more shoe storage shelves are located on the right side of the front door. 👟
As for the other doors in the entry foyer area, one leads to a toilet room, another to a closet with cabinets, and a washroom. Finally, there is a door which opens to a large 490 square feet LDK (living-dining-kitchen) room with plenty of natural light coming in through the windows. 🌞.
The ceiling is raised higher than that of a typical house, so the space appears more open due to the vertical as well as horizontal lines.
Perhaps a way to arrange things would be to set-up a TV along the wall with the accent coloring (i.e., dark brown wallpaper) and then a sofa and coffee table could be placed directly in front of the TV?
Many of the sofa sizes that U.S. military-related customers bring from America are really wide and tall with a great presence.
In the past, some customers really liked the house itself, but had to give up on moving in because their large-sized sofa or bed wouldn't fit. But with this spacious new-construction house, there is no need to worry about that at all.
The kitchen cabinets are a dark brown that matches the color of the floor.
I think it is a calming color.
The kitchen is equipped with a three-burner gas stove & broiler grill, a large sink, and an automatic dishwasher. So, it would be great for stove-top cooking or grilling fish. There is also an oven which can be used for roasting round cuts of meat or for baking. Finally, there is door leading to a sizable walk-in pantry with shelves located to both the right and left!
It is truly a fully equipped kitchen ❤️🍴
Also, new appliances (e.g., refrigerator, microwave, washer and dryer) have been brought in and installed. ✨
In many cases, the contracts for U.S. military-related customers require the rental house owner to prepare for the installation of appliances, as they are often requested by the inspectors from the U.S. Navy Base.
The floorspace of the smaller bedrooms are 106~124 square feet and are comfortable & are easy to use.
The master bedroom is much more spacious, measuring approximately 231 square feet and equipped with a ceiling fan.
Due to its large size, even if you put a king-size bed in the master bedroom, there would still be plenty of room left over.
I'd like to live here just once!
There is also a private bathroom (washroom, toilet, and shower with rain shower head), a double-handled/folding door closet, and even a large walk-in closet!
There is an adjoining small bedroom that can be directly accessed without going through the hallway.
The adjoining bedroom could be used as a place for small children to play or sleep, or an office room, a gym room for physical exercise, or many other uses, as it is accessible from the master bedroom.
Electrically operated protective window shutters can be opened and closed automatically.
In case of emergency, you don't have to worry because you can also open and close the shutters manually by simply pulling a control lever! 👍
This new construction house project began during the spring of 2023, starting with the demolition of the previous old building.
After the demolition work, I witnessed the ground-breaking ceremony, the start of construction, and its completion.
The main focus of my work to date has been to recruit, guide, and manage the application process for the existing rental properties that were originally entrusted to me.
Being involved in a completely new house project from scratch, I was able to get a glimpse of the architectural side of the business -- from creating the layout of the property to determining the exterior, flooring, wallpaper, and fixture colors. I also learned about building structure and specifications, such as quasi-fireproofing, and preparing the necessary documents for soliciting and managing tenants.
Every part of the overall building project was new to me, and I really learned a lot.
Now that the previous old house is gone and the new house has actually been completed from the drawings I saw on my on my desk, I am able to remember the work process every time I visit the property.
It has become a very emotional property for me.
My company and I will continue to work hard to be involved in many more retnal home projects involving new construction and renovation!
We also have a new construction blog on our website, so please take a look!
Our company has a wealth of information on land suitable for lease to U.S. military-related customers, and we offer building construction plans and financial plans to our clients according to their budgets and other factors.
We will assist you in stable real estate management by maximizing our know-how with house builders, construction companies, and other contractors with whom we have business relationships according to your needs.
Please feel free to contact us.
Written by Good field
Delivering limitation property information for only members!
2-1-7, Honcho, Yokosuka city
TEL 046-820-6366
FAX 046-820-6399


 RENT
RENT MEMBER
MEMBER ABOUT US
ABOUT US CONTACT
CONTACT JAPANESE
JAPANESE