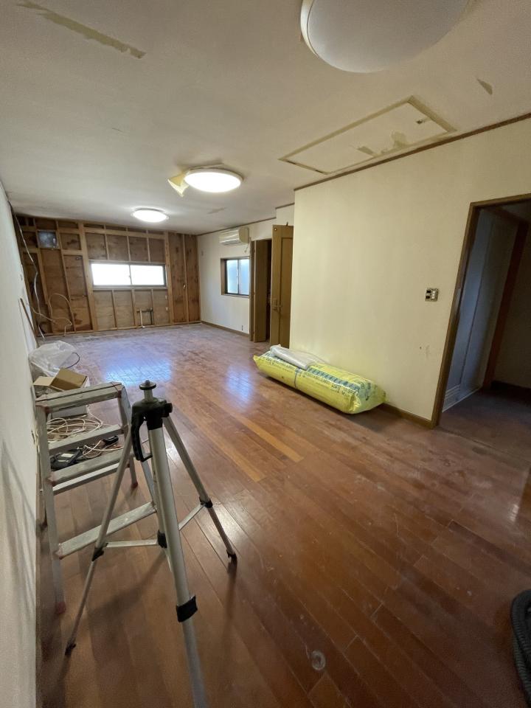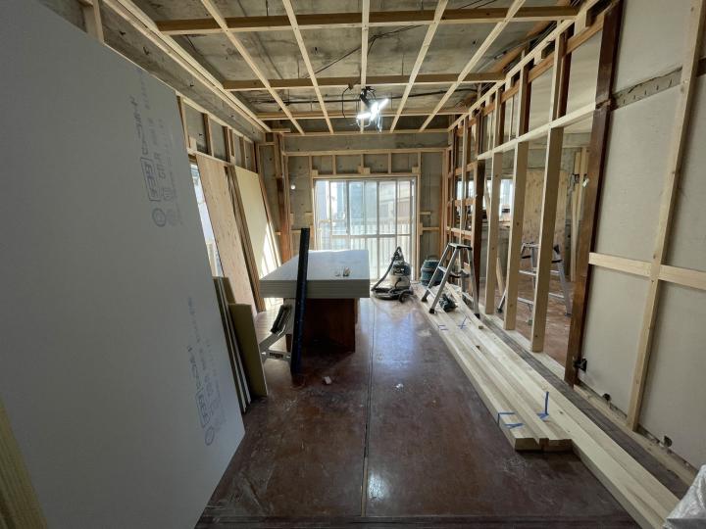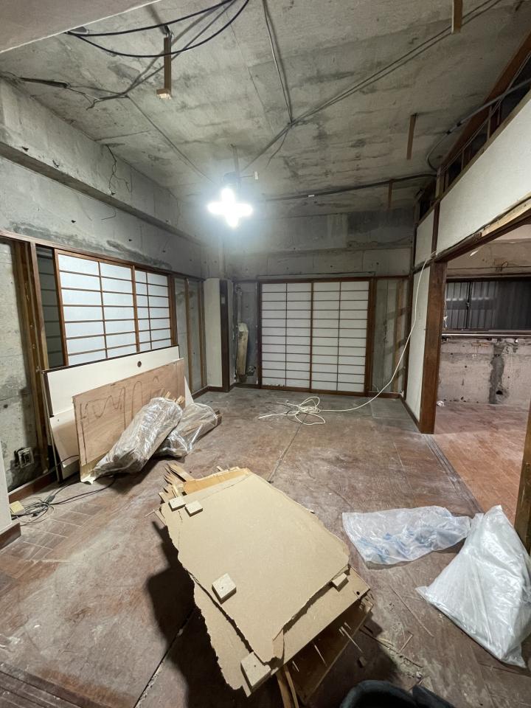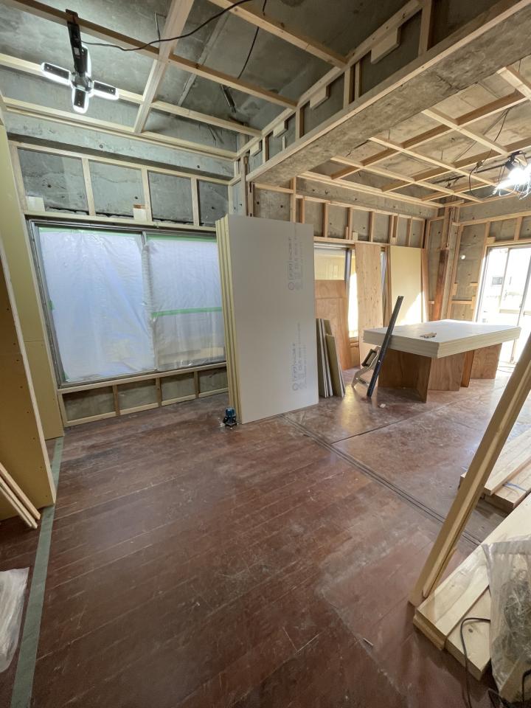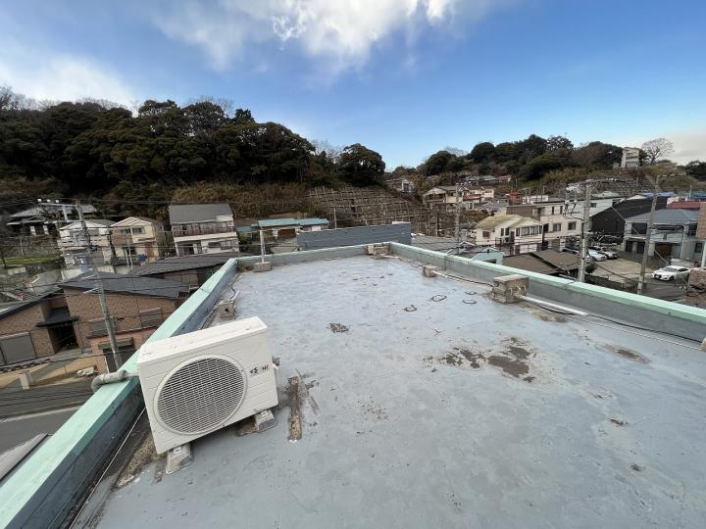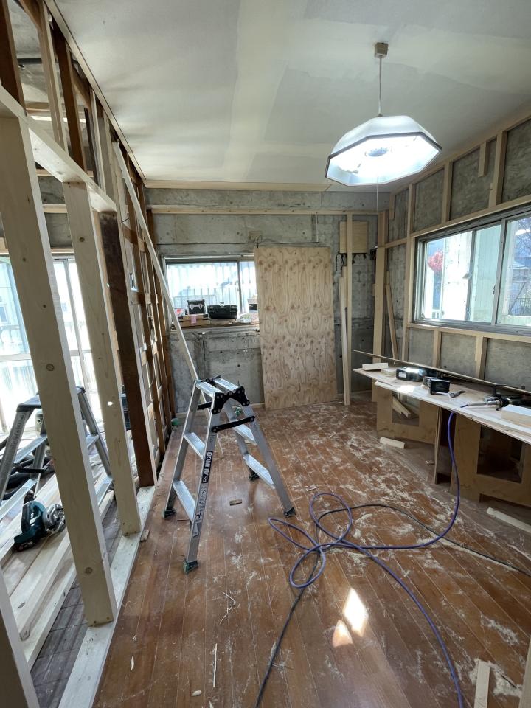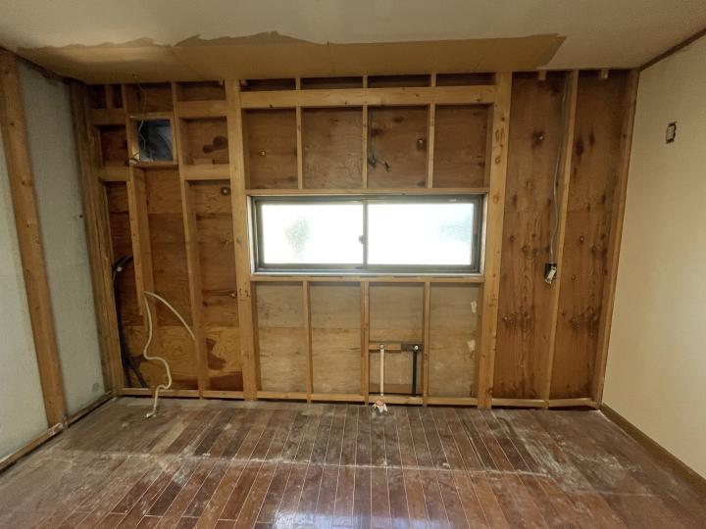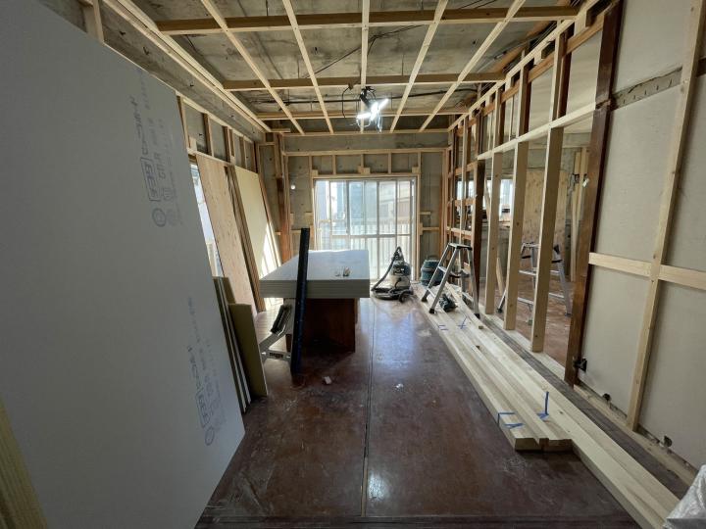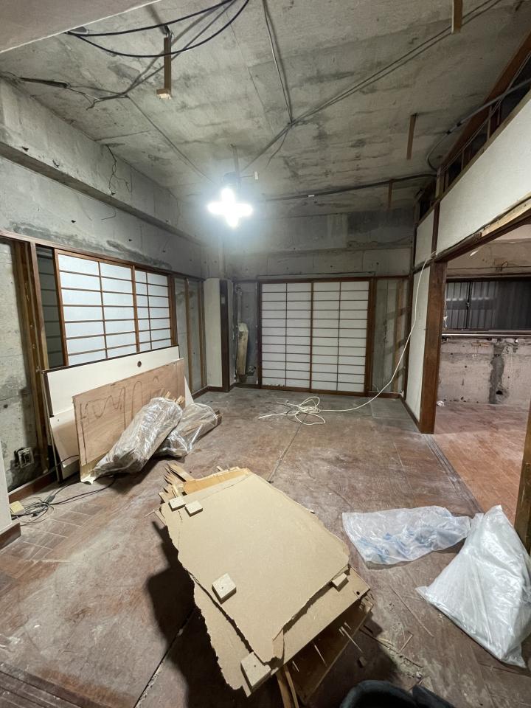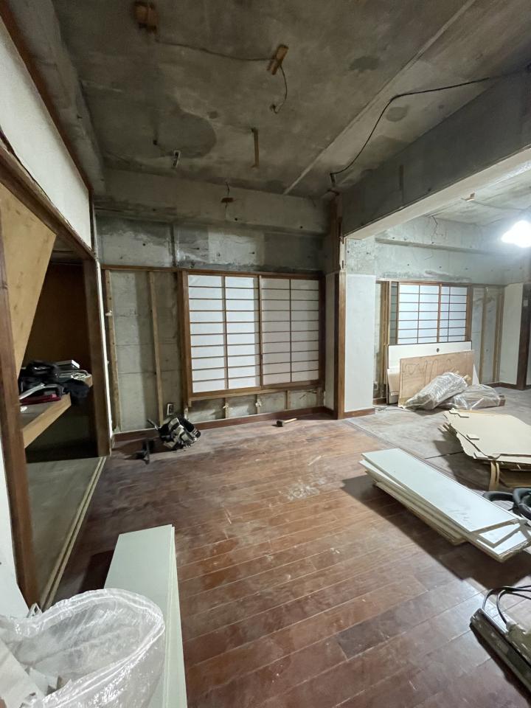Renovation project for a "Hidden House on a Hill" (Part 1)| Off Base Housing Yokosuka | IINO REAL ESTATE is for rental housing in Yokosuka Japan...Civilian, Military house agency
BASE BRANCH
046-820-6366
INFORMATION CENTER
046-876-6951
Renovation project for a "Hidden House on a Hill" (Part 1)
Janury 14, 2023
Renovation project for a "Hidden House on a Hill" (Part 1)
Renovation work has started on an old housing structure in the Sakamoto-Cho area, which is about eight minutes by car from Yokosuka's U.S. Navy Base (CFAY). We had consulted with the building owner, who was inheriting the property, and discussed how to use it effectively. As a result, we proposed renovating it to become a rental house for U.S. military-related "Base" customers.
Most of Yokosuka City is hilly, and the Sakamoto area also has many residences which are built on high ground or slopes, with narrow front roads, etc. However, this particular building faces a bus route street, and the land-area is flat, making it a relatively convenient location which meets the requirements to be leased by Base customers.
Since some furniture and other items remained inside the rooms, we first selected what was to be left and what was to be taken away, followed by removal of the remaining items and disposal -- all of which was completed in a short time.
Currently, construction work is in progress. The original layout of five bedrooms and a living-dining-kitchen room (called" 5LDK") was changed to 4LDK, by combining two bedrooms (sizes: 5 square meters & 7 square meters) into one room. This was done to make the house more comfortable for Base renters with large furniture and bigger physiques.
The second-floor area alone was originally large, at over 125 square meters (around 1350 square feet); and now with the remodeling and leftover items having been removed, it feels even more spacious.
A view of the dismantling & remodeling work.
The overall building is four stories, with a reinforced-concrete structure. The first floor is being leased for business use, the (vacant) living area is on the second & third floors, and the fourth floor is the rooftop. Due to a limited budget for the project, it was decided to renovate only the second floor for future Base rental use. However, there was some noticeable age-related deterioration & damage to the building itself; so, we went ahead and carried out exterior repairs and waterproofing work in addition to interior work.
We checked the fourth-floor rooftop area thoroughly!
We will be discussing interior design ideas & options with the building owner in the near future. We are looking forward to seeing how this property, which also has the element of being sort of a "hideaway on a hill", will be completed.
We will continue to provide this type of information through our project-related articles, and hope that it will be helpful to those who have idle land or are concerned about how to effectively utilize real estate acquired through inheritance or other means.
We will propose projects for the best use of your property, keeping in mind factors such as the location, surrounding area, and other conditions. Please feel free to contact us at any time!!
Leave it to Iino Real Estate Company for renovation and remodeling to increase the profitability of your property.
Delivering limitation property information for only members!
2-1-7, Honcho, Yokosuka city
TEL 046-820-6366
FAX 046-820-6399


 RENT
RENT MEMBER
MEMBER ABOUT US
ABOUT US CONTACT
CONTACT JAPANESE
JAPANESE