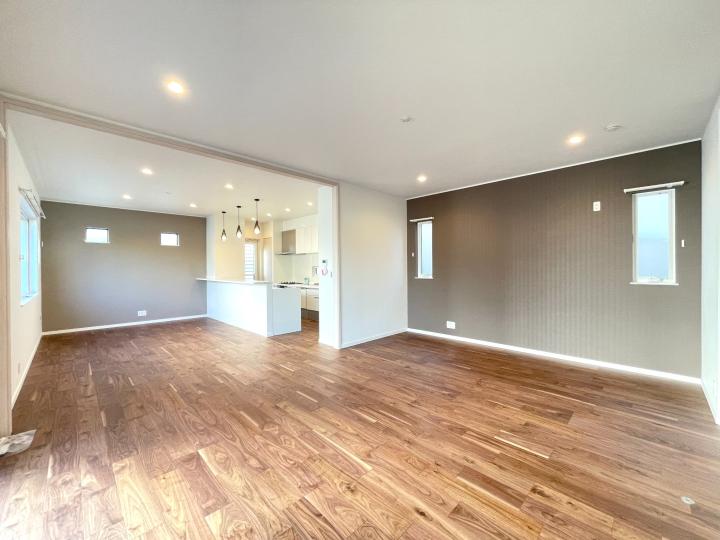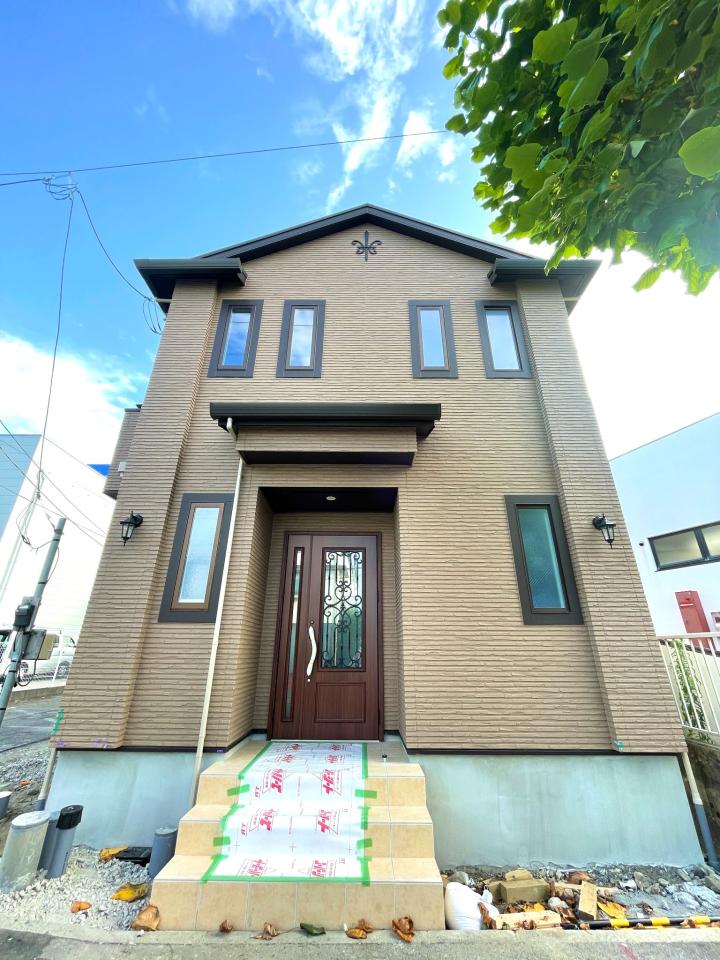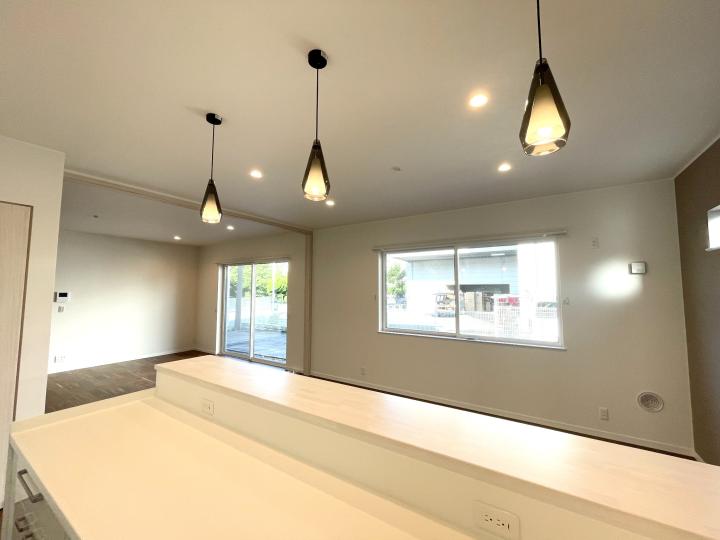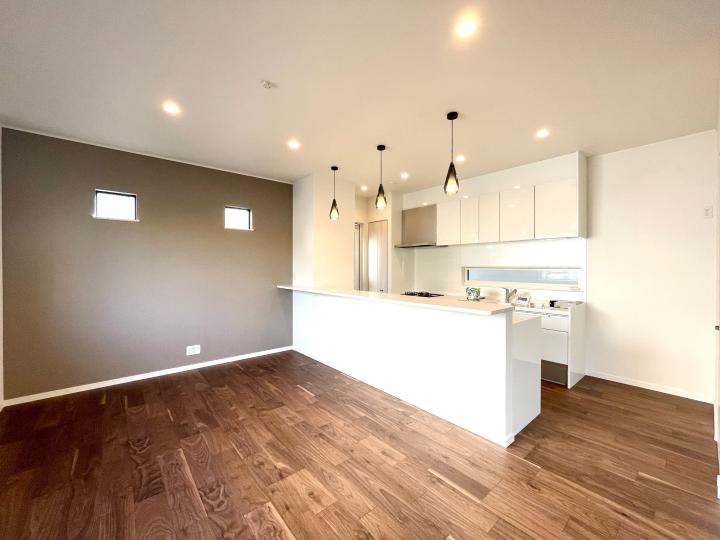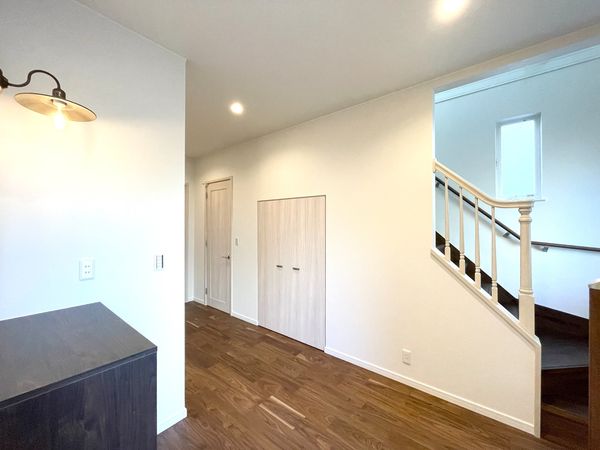New Hinode-Cho House Project (Part 3)| Off Base Housing Yokosuka | IINO REAL ESTATE is for rental housing in Yokosuka Japan...Civilian, Military house agency
BASE BRANCH
046-820-6366
INFORMATION CENTER
046-876-6951
New Hinode-Cho House Project (Part 3)
July 21, 2022
New Hinode-Cho House Project (Part 3)
Our large rental house, intended for U.S. military-related customers, has been completed. Its location is about 6 minutes by car from Yokosuka Navy base, and within walking distance from Yokosuka Chuo Station and Kenritsu Daigaku Station on the Keihin Kyuko train line.
The site of the house is in an area surrounded by various commercial buildings, but there are also stores and other facilities for daily life conveniently located nearby.
The house is spacious, with four bedrooms, and located on a land plot measuring 50 TSUBO "坪" (equivalent to 165 square meters or 1,780 square feet.) The floor plan of the house has been well designed to match the shape of the site. There are also two parking spaces for cars.
Upon entering the front door foyer space (玄関 GENKAN), you will find a spacious hallway.
In this update, we would like to introduce some of the new house's many special features.
https://us.iino.cc/sp/contact/
= Special feature (1), Spacious Hallway
Our proposed design was approved and adopted, in which a stylish colonial-type handrail is installed on the part of the stairs which enters the line-of-sight from the entrance. It makes the space look more gorgeous at a glance. The wall is cut and shaped to match the handrail, so there no sense of oppressiveness, and the room feels more spacious and airy.
Wall-mounted brackets were also chosen to match the overall atmosphere.
= Special feature (2), Kitchen
We were able to effectively maximize the number of shelves and cupboards within the limited available space. We installed doors on the storage spaces which can be seen from the dining room and left the storage spaces that cannot be seen open for ease of use.
In addition, the fixed wall windows in the dining space and the three lights hanging over the kitchen counter are attractive accents. The wallpaper provides another accent with its harmonious and soothing color.
= Special feature (3) Front Door and Gable Decoration Design
As we reported earlier in Part 1 of this series, we chose the designs and decorations to be similar and thereby create a unified look for the house, and now we can unveil the finished products!
Looking at the front of the house, the exterior siding material is simple and all of the same type, however, a sense of variation and liveliness is provided by the moldings around the widows and the swollen walls on both sides.
Since last year, we proposed and pursued various plans for the new house. Then, in February 2022, demolition and site preparation began, with construction work starting soon after that, and now we have achieved a successful completion.
Currently, we have already received some inquiries about renting and moving-in to the house. So, while we still are paying attention to completing detailed exterior construction work, we are also in the process of final preparations for putting the house up for rent.
Our company has a wealth of information on properties which are suitable for renting to U.S. military-related customers. We can offer construction plans and financial plans tailored to your budgets or individual circumstances. Please feel free to contact us.
Delivering limitation property information for only members!
2-1-7, Honcho, Yokosuka city
TEL 046-820-6366
FAX 046-820-6399


 RENT
RENT MEMBER
MEMBER ABOUT US
ABOUT US CONTACT
CONTACT JAPANESE
JAPANESE