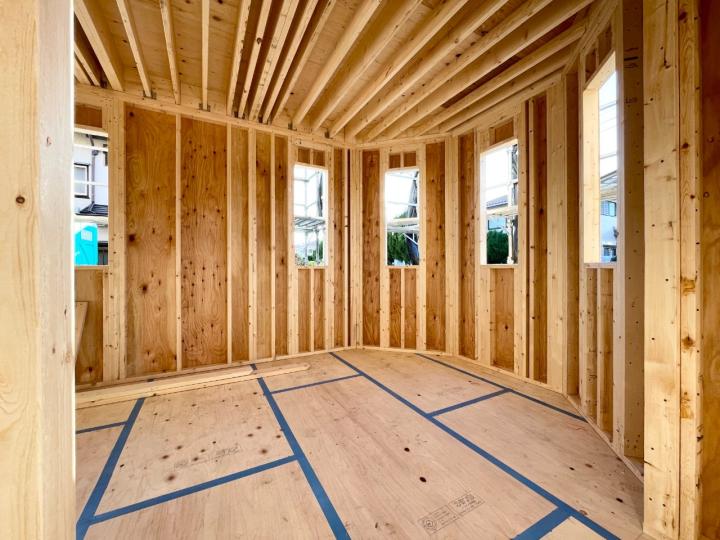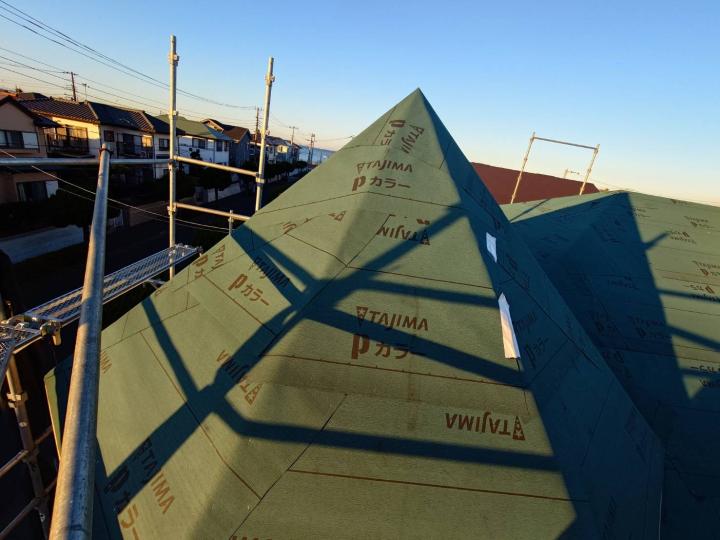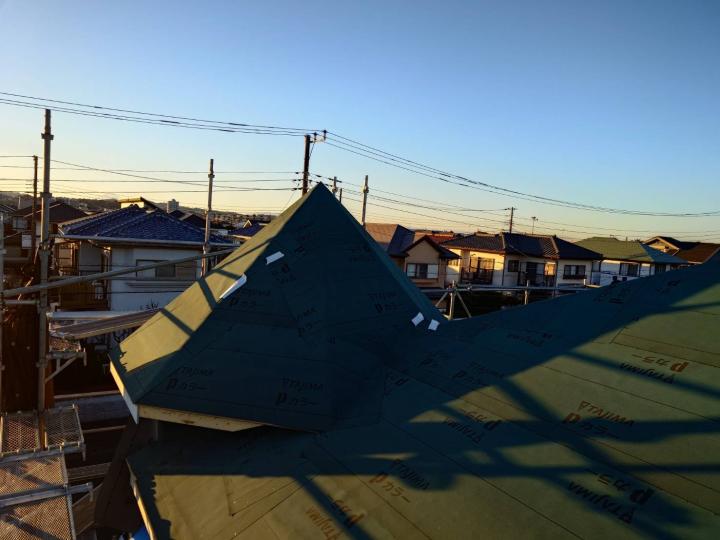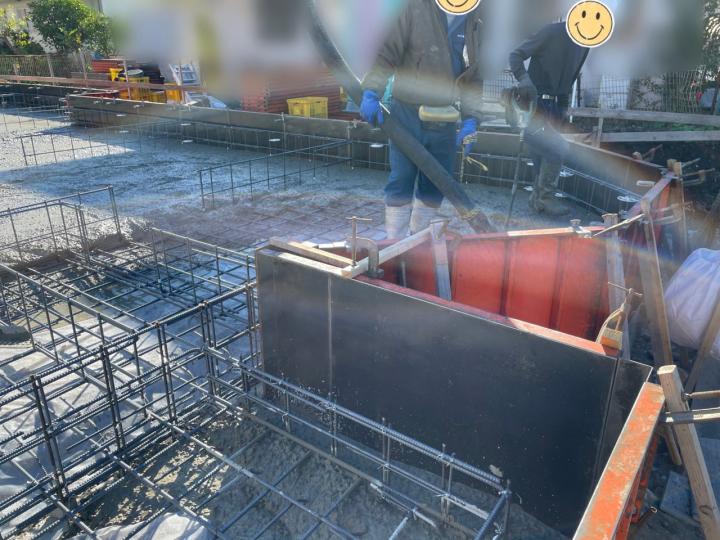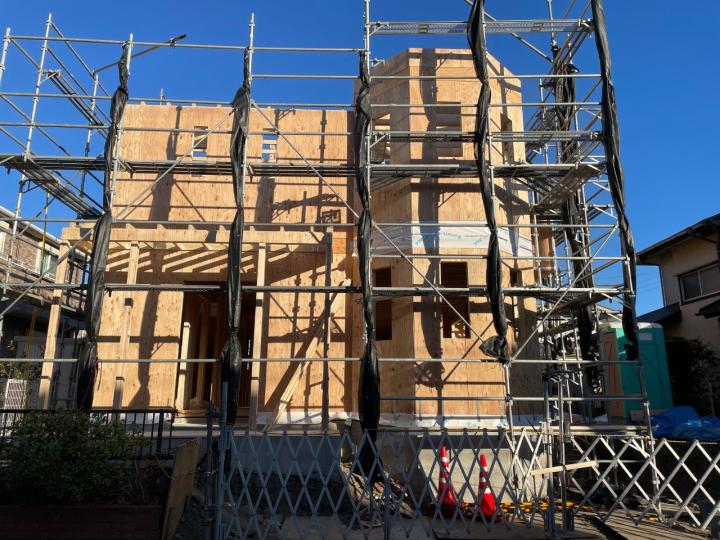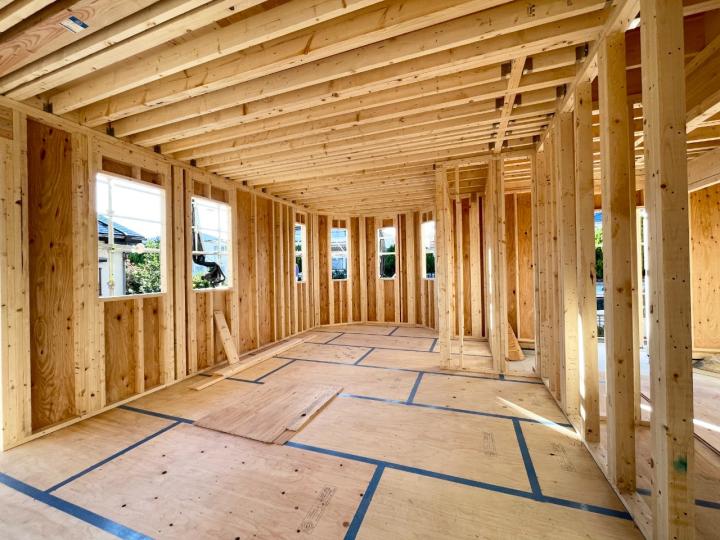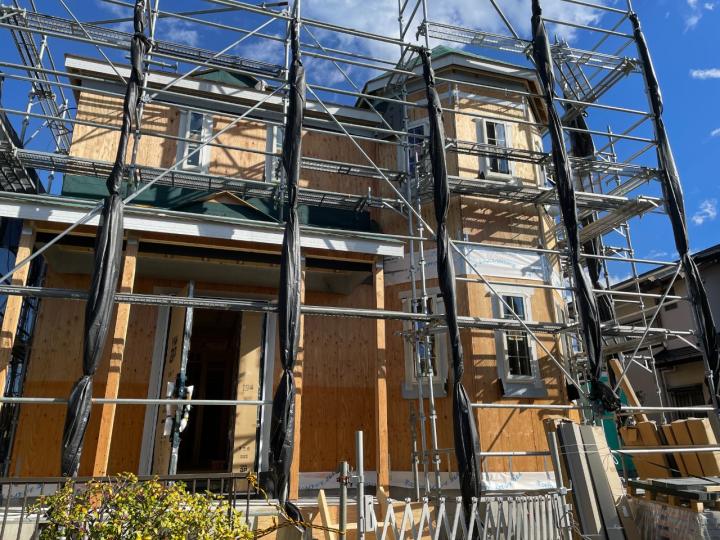New House with rooftop tower-room -- Like a pointy hat 🏠(Part 2)| Off Base Housing Yokosuka | IINO REAL ESTATE is for rental housing in Yokosuka Japan...Civilian, Military house agency
BASE BRANCH
046-820-6366
INFORMATION CENTER
046-876-6951
New House with rooftop tower-room -- Like a pointy hat 🏠(Part 2)
New House with rooftop tower-room -- Like a pointy hat🏠 (Part 2)
Many of you may have longed for a house that looks like a castle.
We are building such a house, with a rooftop tower-room (or penthouse), to fulfill the owner's dream.
A tower-room is a space projecting from a roof or wall, and it often has a cylindrical roof.
It is built to accent the exterior or used as an extension of living space and is a traditional architectural style that has long been seen in European castles and churches.
This architectural style has spread and is now incorporated into many houses in Japan.
This time, the living room and master bedroom will be adjacent to the space, which creates an elegant atmosphere.
It is sure to be an eye-catching property when seen passing by outside!
This photograph was taken from the interior, and the octagonal tower-room design has a strong presence.
Speaking of the tower-room, as the title of this project suggests, the "pointy hat" type of roof is impressive. ✨
* Wearing helmets, we had a special opportunity to photograph the roof from above.
I hadn't really thought about it before, but it is amazing how the way a roof is designed and built can completely change the image of a house.
So ... How many different types of roofs are there? ... I would like to take a closer look at the various shapes of the roofs. 🏠
There are five main types of roof shapes used for ordinary houses.
(1) Gabled Roof
This is the most common and familiar type of roof, which looks like an upside-down opened book placed on top of a house.
The triangular-shaped sections/walls of the house under the roof are called the "gable sides" and the other sections/walls of the house roof are called the "flat sides".
The gable roof design has the advantage of being less prone to leaks, easier to maintain, and more efficient to for ventilation.
(2) Hipped Roof
This roof has sloping surfaces on all sides from a large central beam or pillar.
It is often seen in temples, etc., and has an exterior design that blends in easily with the city and gives an impression of calmness.
The advantage of hipped roofs is that they are wind-resistant and can disperse and channel rainwater.
(3) Square Roof
This roof has a square-pyramid-shape, with one roof point at the apex.
It is used for square-like shaped buildings.
It is similar in appearance to hipped roofs, but square roofs do not have the straight, large beams or pillars that are found on hipped roofs.
It is resistant to rain and wind, and rainwater can be dispersed and channeled.
(4) One-sided/Single-slope Roof
This is a single-ply roof that slants and flows only to one side.
Because of its linear shape, this design is often used for buildings with a stylish impression.
It is useful in densely populated residential areas because it saves space and can comply with diagonal line/light-blocking restrictions.
(5) Land Roof
A flat or level shaped roof is called a Land Roof.
This roof is used for houses with rooftops verandas, reinforced concrete (RC) condominiums and office buildings, etc.
Like the single-slope roof, it is stylish.
It is also attractive in that the rooftop can be utilized for various activities, and it is easy to maintain, but the lack of slope makes drainage difficult.
The above is a partial but brief introduction to some of the typical roof types.
There are still several other roof shapes available, and once again, it was a good opportunity to learn about the different characteristics of each.
When you build a new house, you can choose according to your favorite design and features.
Construction of the house is still underway and progressing smoothly. Our previous article looked at the demolition work. Following that, we proceeded to the foundation and erection work, and had a meeting to confirm the ridgepole raising at the beginning of the year.
From now on, installation of exterior wall materials and full-scale interior work will begin sequentially. Every time I visit the site, I am very much looking forward to the changes that I can see with my own eyes on a daily basis.
The roof and exterior wall materials will also be partially covered with different colors and materials according to the owner's preference, and we can't wait to see them completed.
The interior of the house will be designed with wallpaper and other details as well as the exterior!
We hope you will look forward to seeing the next article on the completion of the rooftop tower-room house project.
Our company has a wealth of information on land suitable for lease to U.S. military-related customers, and we offer building construction plans and financial plans to our clients according to their budgets and other factors.
We will assist you in stable real estate management by maximizing our know-how with house builders, construction companies, and other contractors with whom we have business relationships -- according to your needs.
Please feel free to contact us.
-Written by Good field
Delivering limitation property information for only members!
2-1-7, Honcho, Yokosuka city
TEL 046-820-6366
FAX 046-820-6399


 RENT
RENT MEMBER
MEMBER ABOUT US
ABOUT US CONTACT
CONTACT JAPANESE
JAPANESE