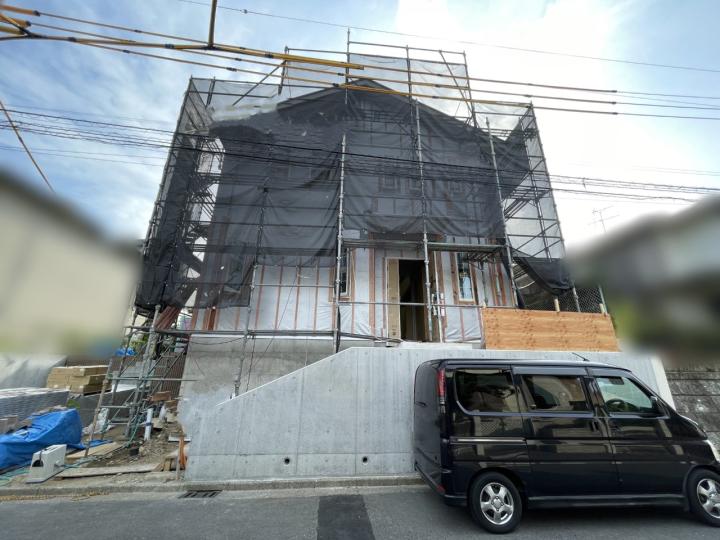New construction project -- Western-style house on high ground🏰 (Part 2)| Off Base Housing Yokosuka | IINO REAL ESTATE is for rental housing in Yokosuka Japan...Civilian, Military house agency
BASE BRANCH
046-820-6366
INFORMATION CENTER
046-876-6951
New construction project -- Western-style house on high ground🏰 (Part 2)
As the season changes and we move into September, the autumn breeze can begin to be gradually felt -- but the heat is still intense.
Construction of the new house in Shonan Takatori is progressing steadily and is nearing completion.
In a previous article, we mainly focused on the retaining wall and foundation laying, but now that the building is taking shape, we will take a closer look at the wood installation work.
For the first time, I was able to observe up-close the lifting of structural materials by a crane.
The construction workers and craftsmen worked in unison to put-together the many pieces of lumber that had been loaded onto a truck. It was amazing to see how quickly they were assembled.
The process of assembling and erecting structural materials such as columns and beams is a specialized kind of construction work.
It was a very valuable experience for me, as it hasn't been very often that I have had the opportunity to witness something like this. The new house looks like it will be big and imposing.
The house has been successfully raised.
Afterwards, we met at the site with the property owner and construction company to review progress and make a final check of the electrical wiring and the directions of the doors.
We actually imagined the usability of the rooms on the spot, and held detailed discussions with the owner, including changing the positions of outlets and switches.
The windows have been made as large as possible, so each room is well lit and adequately ventilated.
A key design feature of this house is a study located adjacent to the living room.
We chose a black frame for the sliding door to match the handles of the other fixtures, etc.
The acrylic door is not overly oppressive and allows light to enter the room even when closed, making it possible to create a bright area, even in a limited-sized space.
Stylish lighting can be seen in the hallway area. We will show you more pictures when it is completed.
An advanced look at the house will be held soon, and detailed checks will be made with the owner on site. Following that, the property will be handed over to the owner after making some adjustments.
The exterior construction of things like the car parking space is now beginning to progress, so in our next installment we would like to update you not only on the interior of the house but also some points of interest throughout and around the building.
If you are interested, we hope you will check back with us next time.
To be continued...
Our company has a wealth of information on land suitable for lease to U.S. military-related customers, and we offer building construction plans and financial plans to our clients based on their budgets and other factors.
We will assist you in stable real estate management by condensing our know-how to the maximum extent possible with house builders, construction companies, and other contractors with whom we have business experience, according to your needs. Please feel free to contact us.
Written by Goodfield
Delivering limitation property information for only members!
2-1-7, Honcho, Yokosuka city
TEL 046-820-6366
FAX 046-820-6399


 RENT
RENT MEMBER
MEMBER ABOUT US
ABOUT US CONTACT
CONTACT JAPANESE
JAPANESE







