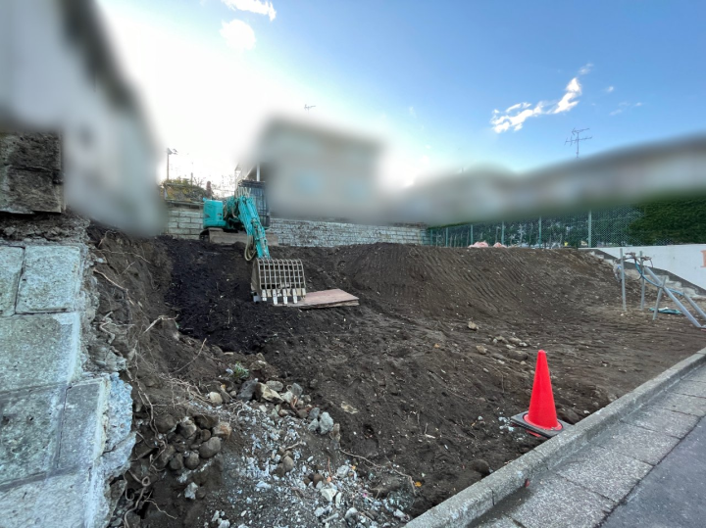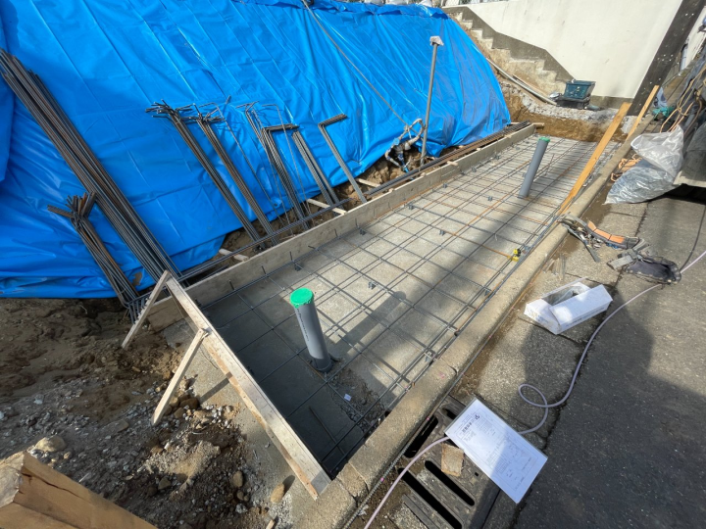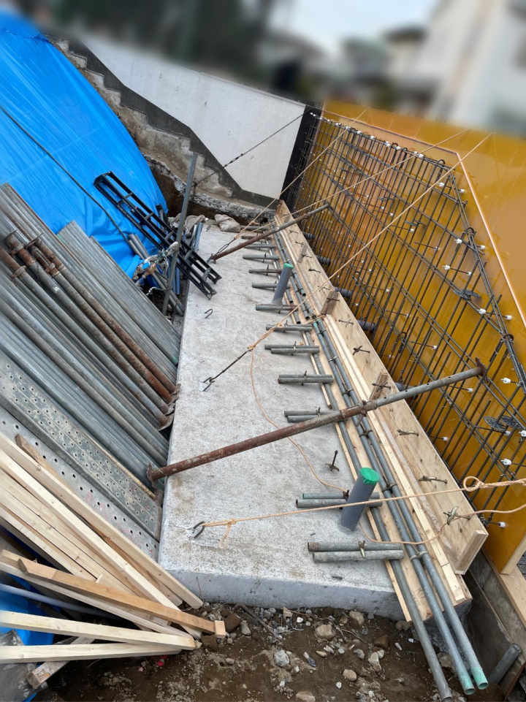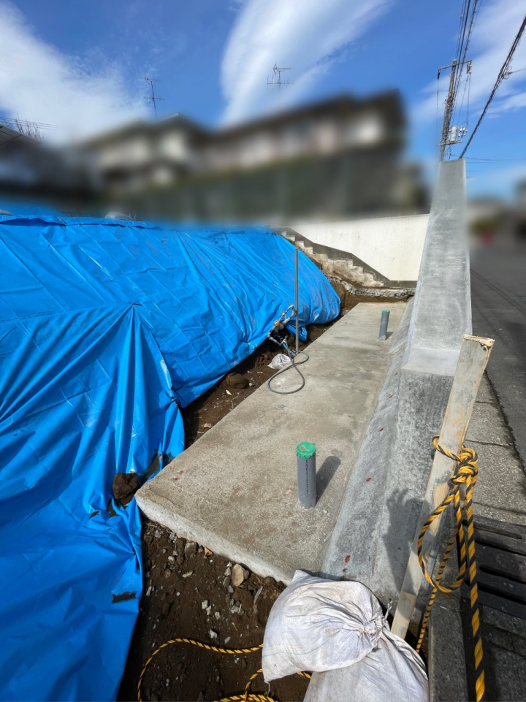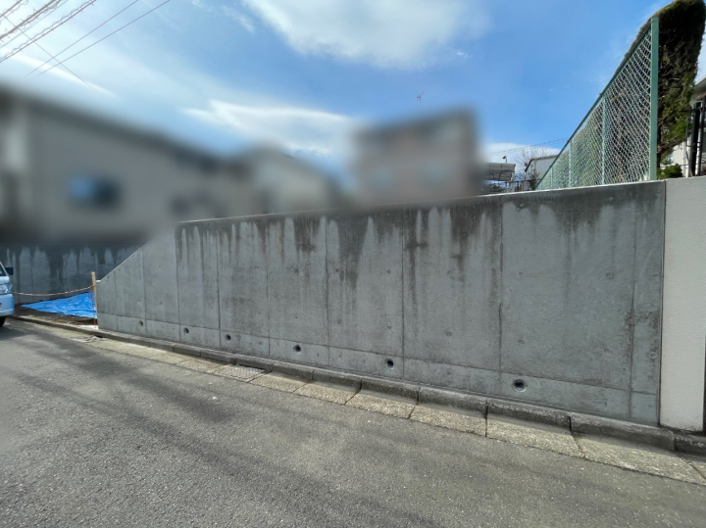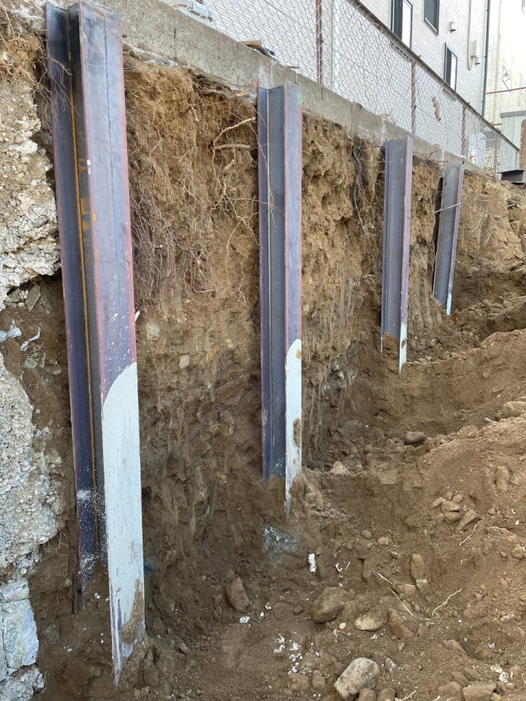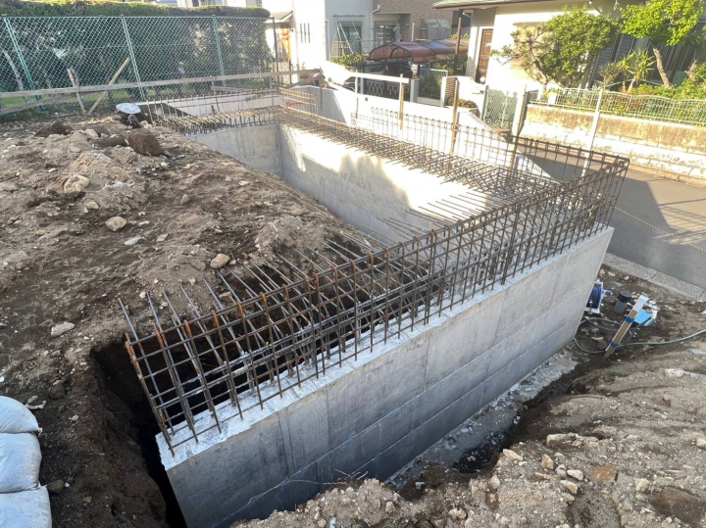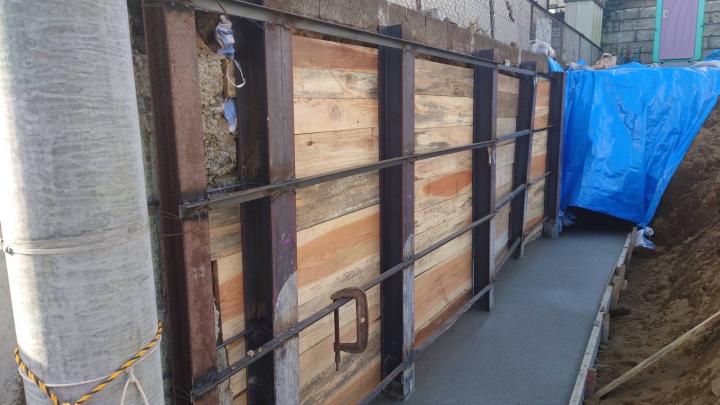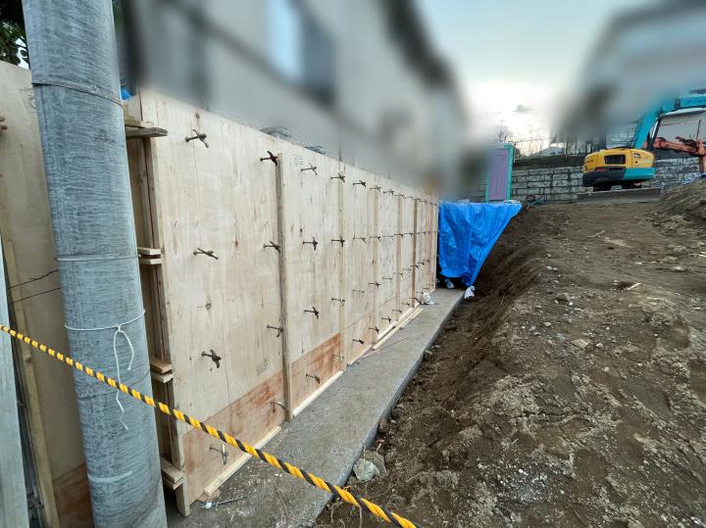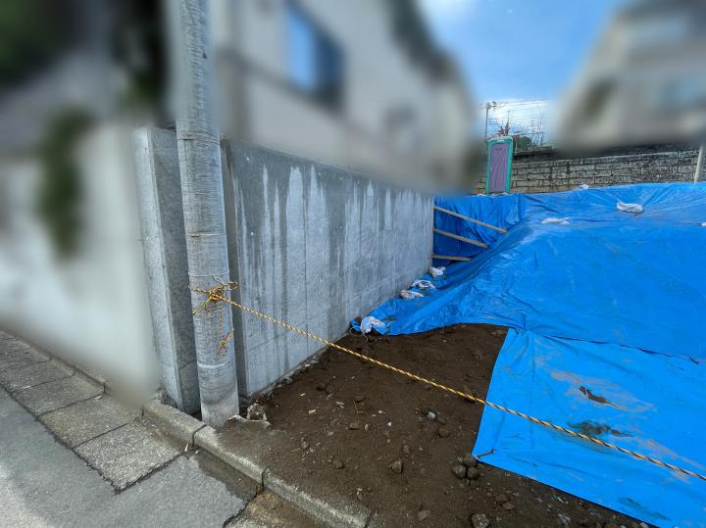New construction project -- Western-style house on high ground (Part 1)| Off Base Housing Yokosuka | IINO REAL ESTATE is for rental housing in Yokosuka Japan...Civilian, Military house agency
BASE BRANCH
046-820-6366
INFORMATION CENTER
046-876-6951
New construction project -- Western-style house on high ground (Part 1)
Our new construction house project is now underway in Yokosuka's Shonan Takatori suburb!
The current property owner purchased the land plot in order to build a new house for rental by U.S. military-related customers. The land has a height difference from the street below, so we have started with the construction of a retaining wall.
I myself had never seen a retaining wall construction project before, so following the progress of this building site has been of great interest to me. I will be posting updates on this blog about how the retaining wall and house site gets developed.
Why is it necessary to put into place a retaining wall in the first place? When a building is constructed on a slope or land with differences in elevation, it is necessary to install a retaining wall in order to prevent the dirt/soil from collapsing or sliding down. Generally, reinforced concrete or blocks are used to cover the slope or elevation features like a solid barrier to prevent landslides.
This particular house lot originally had a retaining wall, but in order to construct the new building, it was decided to tear down the old retaining wall and replace it with a new one, in consideration of the new house's layout, and the parking space, etc.
Not being a specialist in the field, I had some questions about the process and structure of retaining wall construction. Since I was so curious, I took the opportunity to do some research. I would like to explain a few of the things I learned.
First, there are basically a couple of types of retaining walls. One is a (poured) concrete retaining wall, which is often used in housing construction. Then there is a block retaining wall, which is made of stacked blocks (made from concrete or rock materials).
Concrete retaining wall:It has a clean/neat appearance, vertical construction is possible, and is high strength.
Block retaining wall: Construction is possible even in cases where there are large height differences, and in many cases the price is relatively inexpensive.
For this house building site, we planned and designed a concrete retaining wall which is built in an "L"-shape. It is made with reinforcing steel bars, which are embedded in the concrete in order to further increase its overall structural strength.
Concrete retaining walls, because of their high strength, and the fact they can be constructed vertically, enable variously-sized & shaped land plots to be used most effectively and efficiently. Furthermore, there are many types of wall shapes, which allow for flexibility in design and construction -- such as: L-shape, inverted L-shape, inverted T-shape, weight type, leaning type, etc. To be honest, as a layperson, and based on casual observation, I couldn't imagine which types of walls would be best used for different land plot conditions. Also, once the retaining wall is completed, you can no longer see its internal structure -- but it's interesting to know how it was built, isn't it? I am still learning about all of this, from an amateur's point of view, but would like to take this opportunity document what I have observed. So, the following photographs are some of the ones I took as a record, whenever I went to check on the house construction site, for reference on the progress of the project.
The new retaining wall has been completed!
This photograph shows the new retaining wall which is being built along the south side of the property (using one-sided construction method).
The house construction project is now progressing to work on the foundation. Since the foundation area is very deep, it promises to be a very sturdy structure.
In the next blog update, we will introduce the progress of work involving wooden materials when it is in full swing. We hope you will visit our blog again to see house our new construction house will be completed!
It almost looks like an olden-days castle is being built!
To be continued...
written by Goodfield
Delivering limitation property information for only members!
2-1-7, Honcho, Yokosuka city
TEL 046-820-6366
FAX 046-820-6399


 RENT
RENT MEMBER
MEMBER ABOUT US
ABOUT US CONTACT
CONTACT JAPANESE
JAPANESE